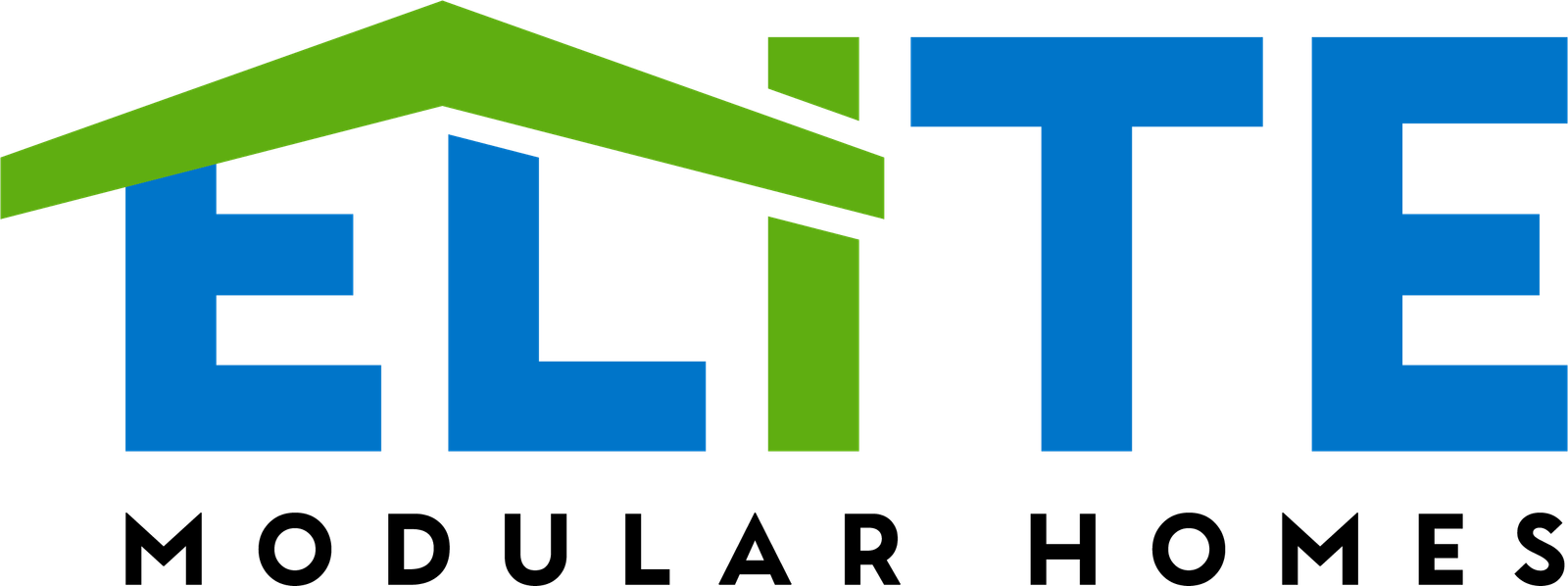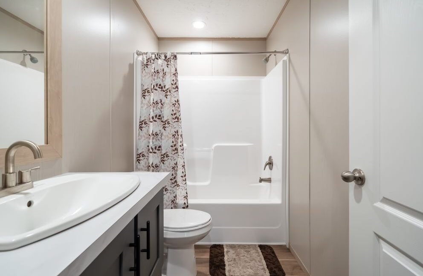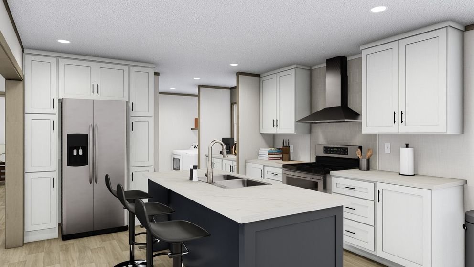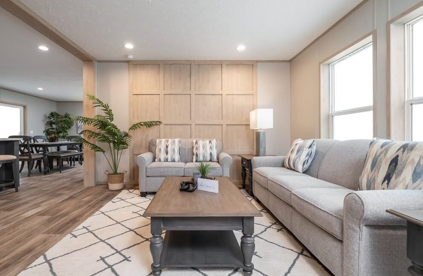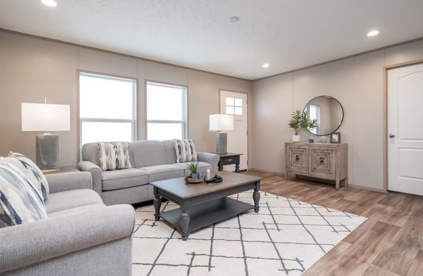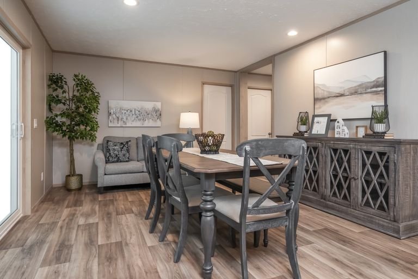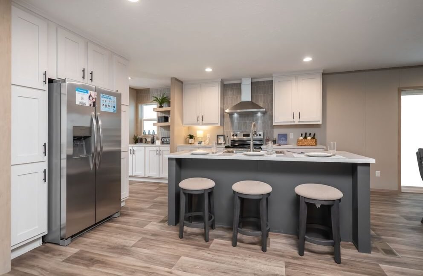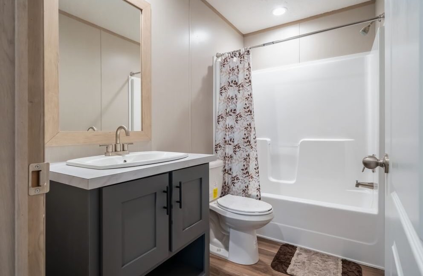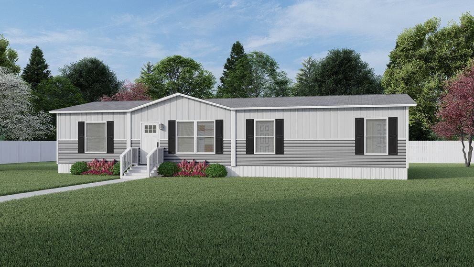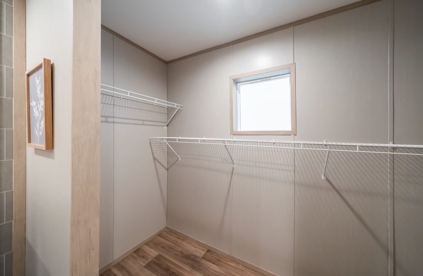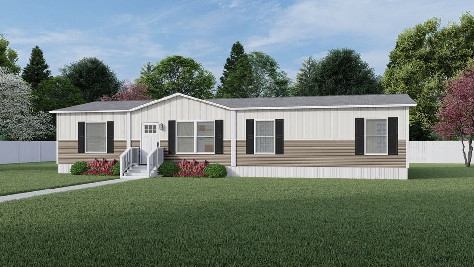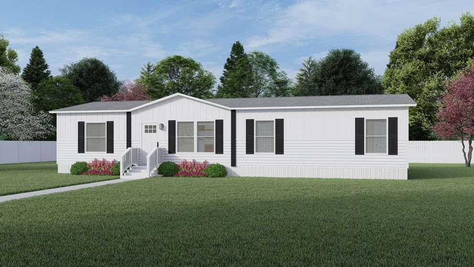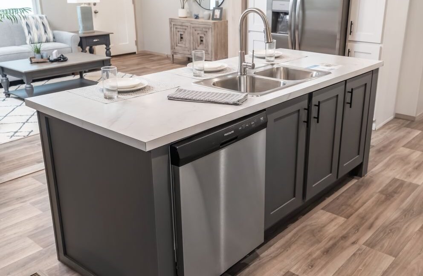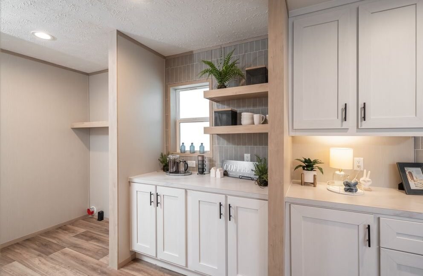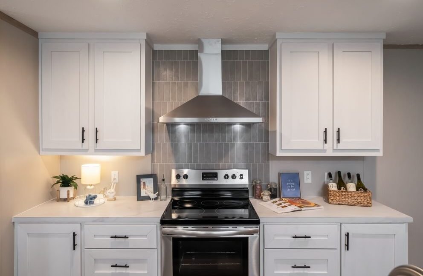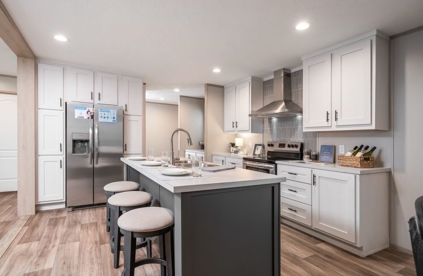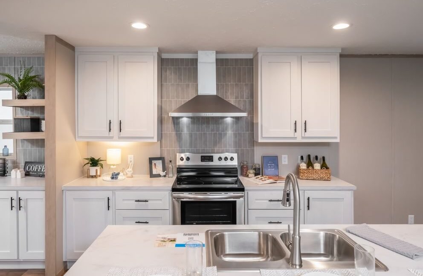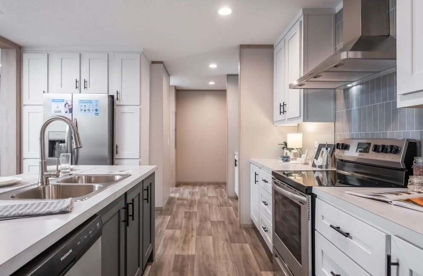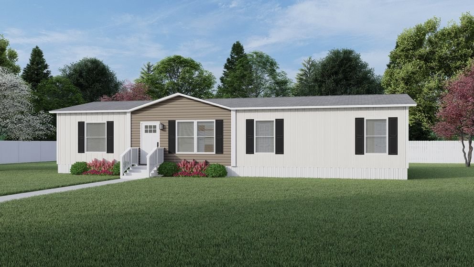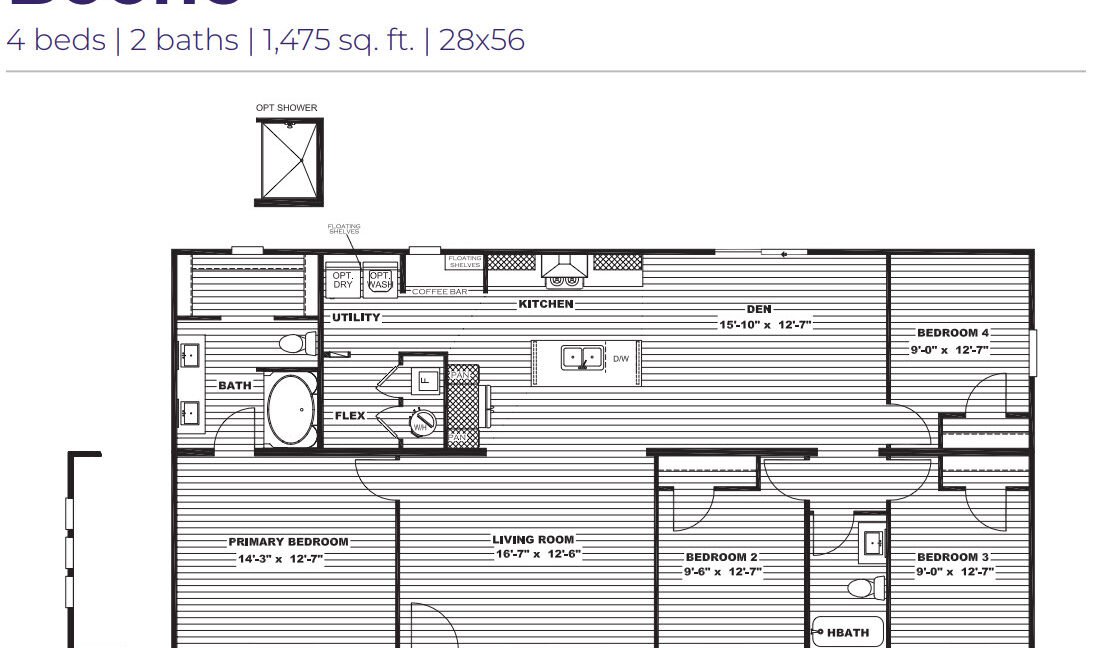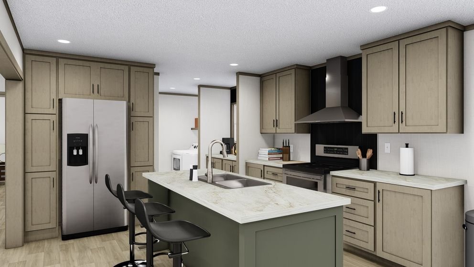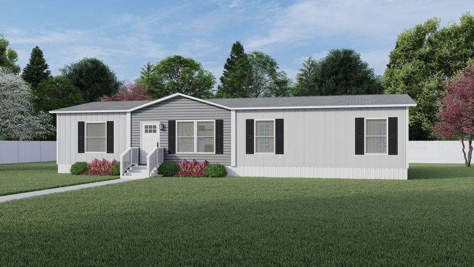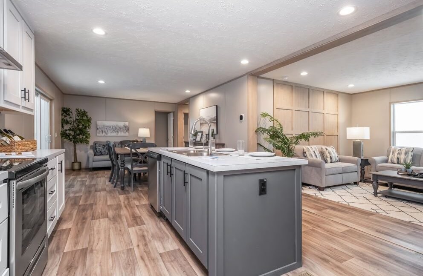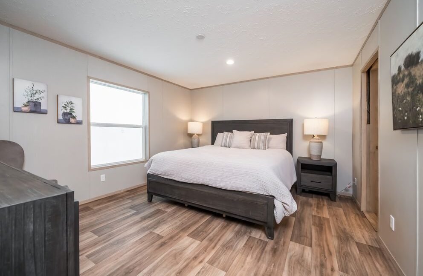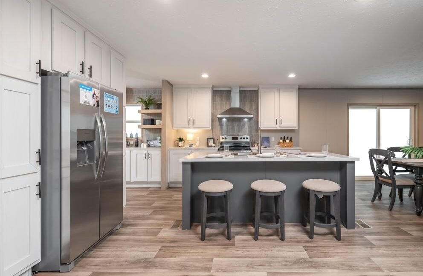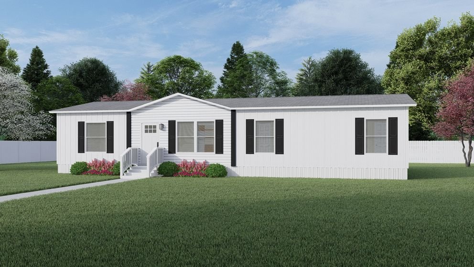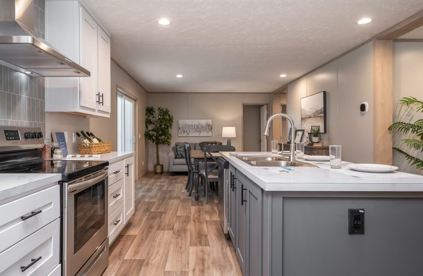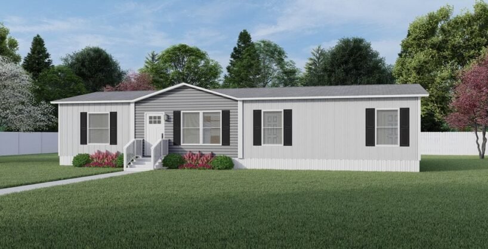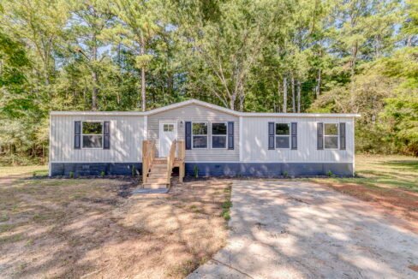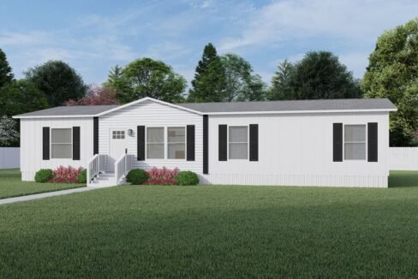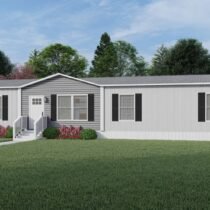For Sale $219,900 - Land + Manufactured Homes
What’s special
Experience peaceful country living in this beautiful 3 bedroom 2 bath modular home. The open floor plan offers a spacious living area, large dinning area and kitchen perfect for everyday living and entertaining. Enjoy cooking in the modern kitchen with ample cabinetry and a convenient workspace with island. All new appliances. This brand new 2025 Clayton Home features stylish new LVP flooring throughout and large bathrooms for added comfort. Built with extra insulation to help keep utility cost down year round. Enjoy the quite of the country while while being conveniently located to Rome, Rockmart, Lindale and Cedartown. Don’t miss the chance to make this efficient and stylish home yours! The title is retired and we welcome USDA, FHA, VA loans .
Facts & features
Bedrooms & Bathrooms
- Bedrooms: 3
- Bathrooms: 2
- Full bathrooms: 2
- Main level bathrooms: 2
- Main level bedrooms: 3
Rooms
- Room types: Family Room, Dining Room
- Features: Dining Rm/Living Rm Combo
- Kitchen
- Features: Kitchen Island, Solid Surface Counters
Heating
- Electric
Cooling
- Ceiling Fan(s), Central Air
Appliances
- Included: Dishwasher, Electric Water Heater, Oven/Range (Combo)
- Laundry: Mud Room
Features
- Double Vanity
- Master On Main Level
- Split Bedroom Plan
- Flooring: Sustainable
- Windows: Double Pane Windows
- Basement: Crawl Space
- Has fireplace: No
- Common walls: No Common Walls
Interior Area
- Total structure area: 1,568 sqft
- Total interior livable area: 1,568 sqft
- Finished area above ground: 1,568
- Finished area below ground: 0
Video & Virtual Tour
Parking
- Total spaces: 2
- Parking features: Off Street, RV/Boat Parking
Features
- Levels: One
- Stories: 1
- Patio & porch: Porch
Lot
- Size: 0.85 Acres
- Features: Level
Details
- Parcel number: J17W 397
Type & Style
- Home type: Mobile Manufactured
- Architectural style: Modular Home
- Property subtype: Single Family Residence, Manufactured Home
Materials
- Vinyl Siding
- Foundation: Block
- Roof: Metal
Condition
- New Construction
- New construction: Yes
- Year built: 2025
Details
- Warranty included: Yes
Utilities
- Sewer: Septic Tank
- Water: Public
- Utilities for property: Cable Available, Electricity Available, Phone Available, Water Available
Green Energy
- Green verification: Certified Good Cents
- Energy efficient items: Insulation, Thermostat, Windows
Community
- Features: Park, Playground
- Subdivision: None
HOA
- Has HOA: No
- Services included: None
Location
- Region: Silver Creek
Price & Tax
- Price per square foot: $156/sqft
- Tax assessed value: $4,244
- Annual tax amount: $418
Market Info
- Date on market: 5/13/2025
- Cumulative days on market: 106 days
Listing
- Listing agreement: Exclusive Right To Sell
- Listing terms: Cash, Conventional, FHA, USDA Loan, VA Loan
- Electric utility on property: Yes
